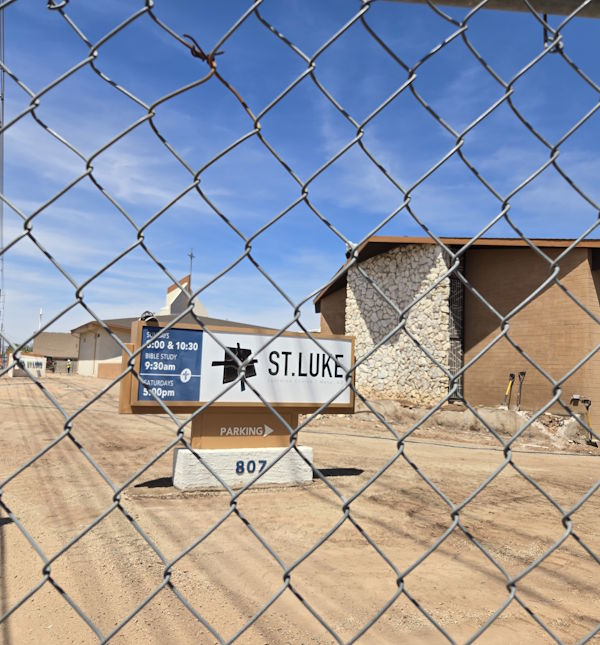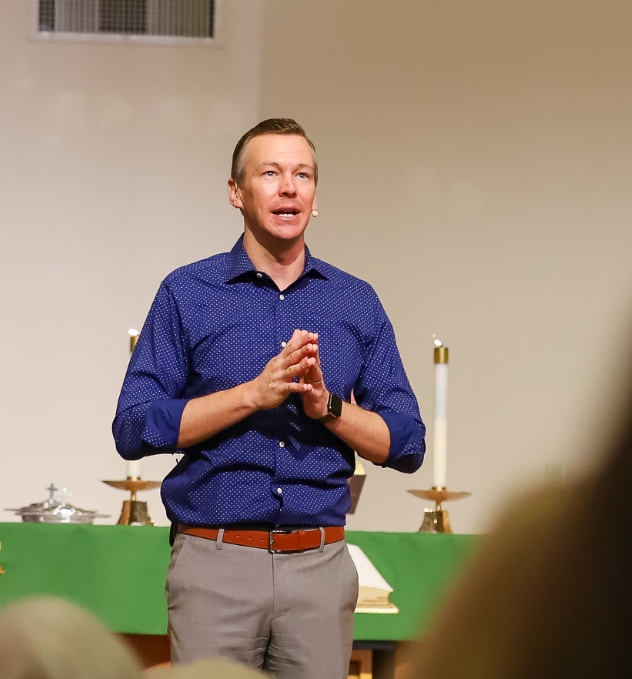Our campus, a visible faith in Mesa
We’re more than a church building—we’re a welcoming presence in Mesa, offering space for worship, connection, and community outreach.
A visible invitation to experience hope
At St. Luke, our campus is an extension of our mission: to share Christ’s love with our neighbors in Mesa and beyond. Nestled along a well-traveled street, our campus is designed to reflect hospitality, joy, and faith in action. With thousands passing by each day, we want our campus to stand as a welcoming place for all.
Explore Our Campus
Our church buildings are more than just spaces—they’re tools for ministry. Here’s a look at some of the key areas on campus and how they serve our church family and community:
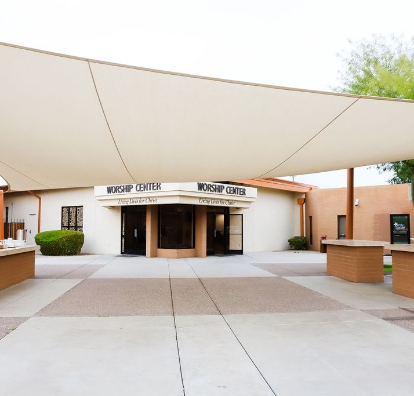
Worship Center
The heart of our Sunday worship located straight through the courtyard
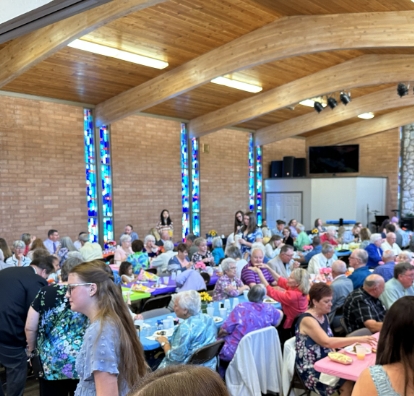
The Commons
Our original 1961 church building, now home to our largest gatherings
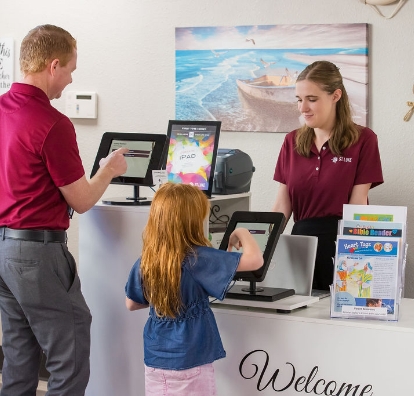
Children’s Area
A safe, vibrant place for Sunday school and children’s activities
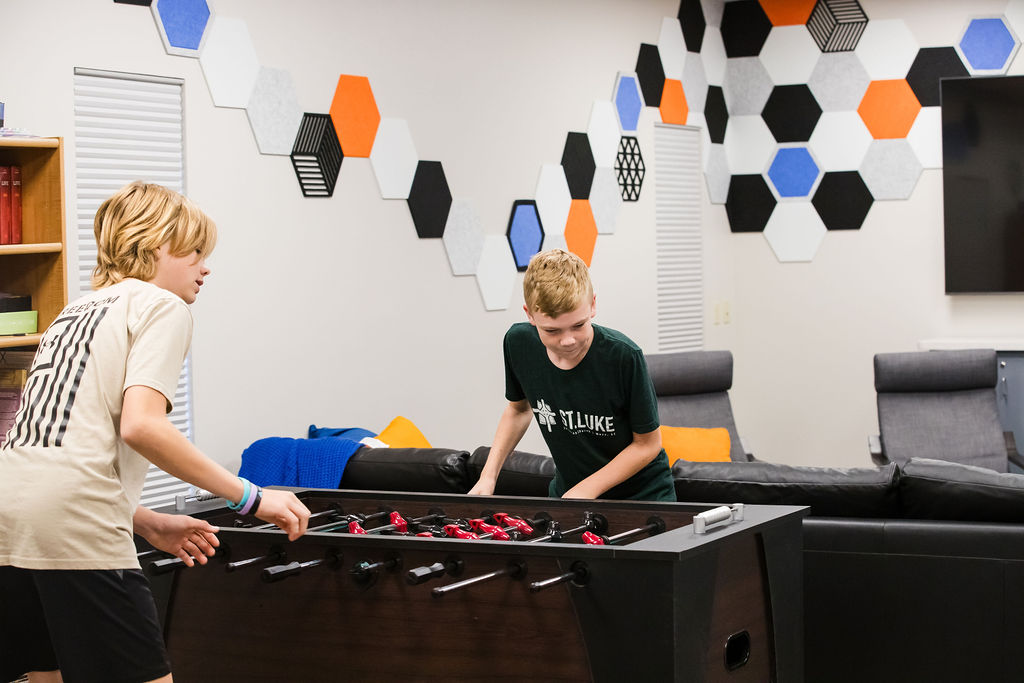
Youth & Classrooms
Head straight down our education wing for Bible studies, meetings, and a space just for youth
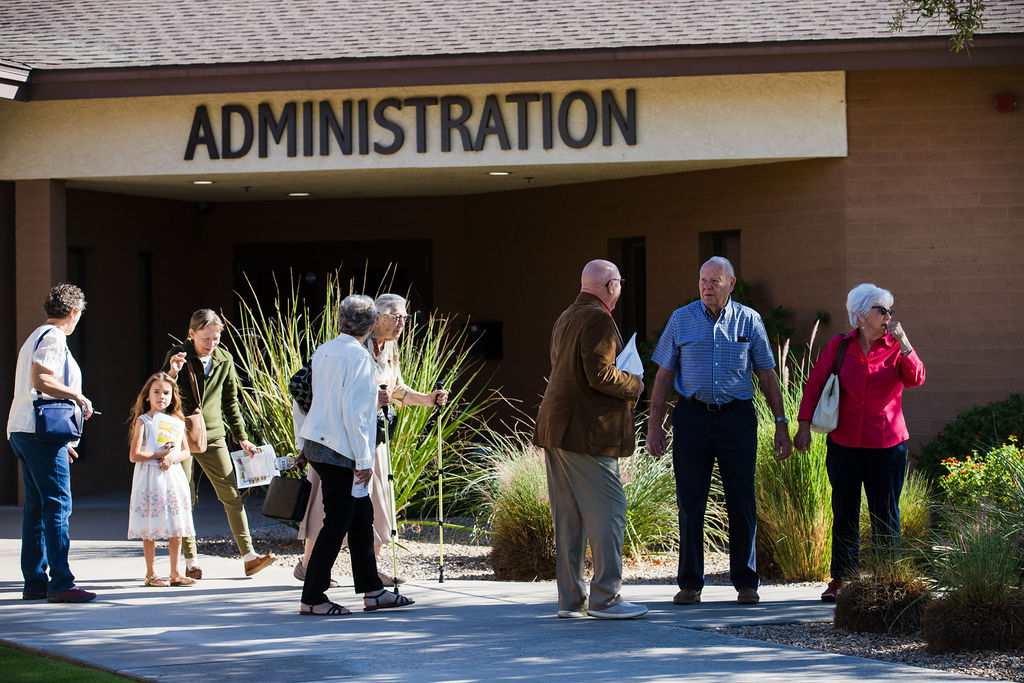
Admin & Meeting Rooms
Where staff, volunteers, and ministry teams collaborate to serve
Help us share hope – visibly and tangibly
Creating a unified, inviting space
We’re in the process of updating and beautifying our campus to reflect the vibrant life of our congregation better. These upgrades aim to unify our campus visually and make it more welcoming to visitors and neighbors.
Enhancement Highlights:
Our current campus updates are made possible through the Hope in the Neighborhood campaign, which we invite you to participate in!
Grace for the journey. Hope for your next step.
Explore faith without pressure, find community without pretense, and experience the grace of God.
At St. Luke’s there’s no pressure to perform or pretend. We’re a grace-centered Lutheran church gathered around the Bible, down-to-earth community, and meaningful opportunities to make a difference in our neighborhood.
You’ll find a welcoming culture, uplifting worship experiences, and programs for every age to help you take the next step in your story.
Located in the heart of Mesa, Arizona
Sunday 8:00 | A creative traditional service with organ, handbells, choir, and instrumentalists
Sunday 10:30 | A modern contemporary service led by our band
Saturday 5:00 | A simple traditional service with organ

